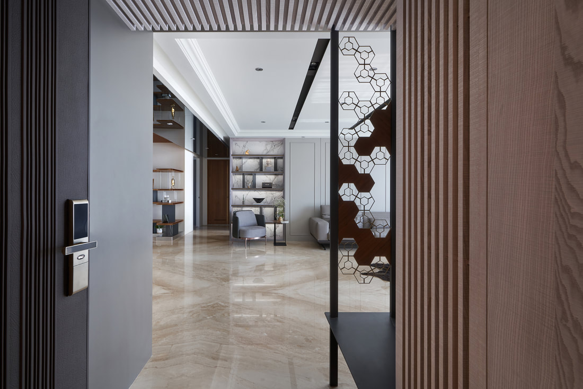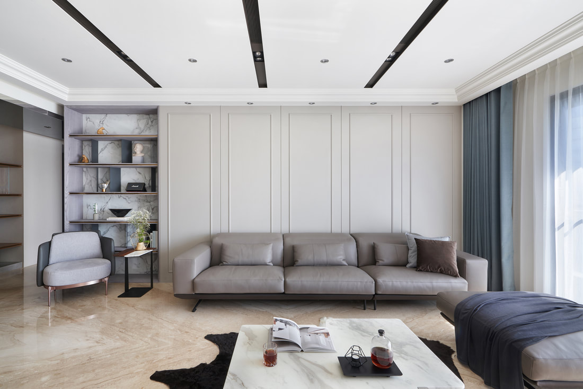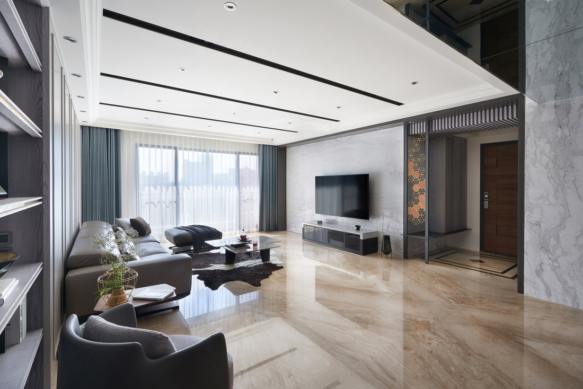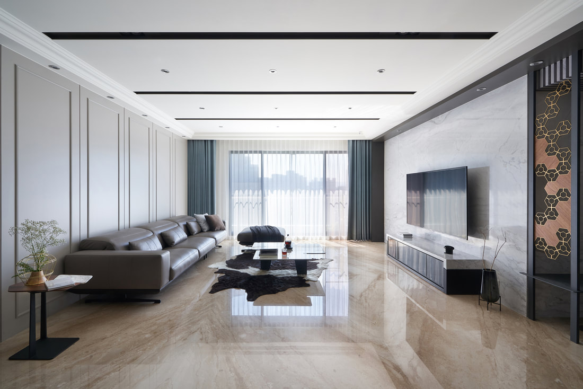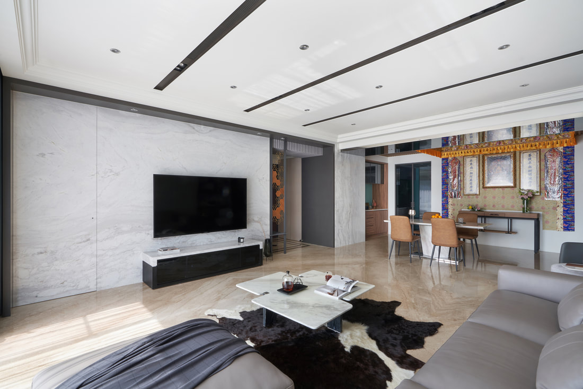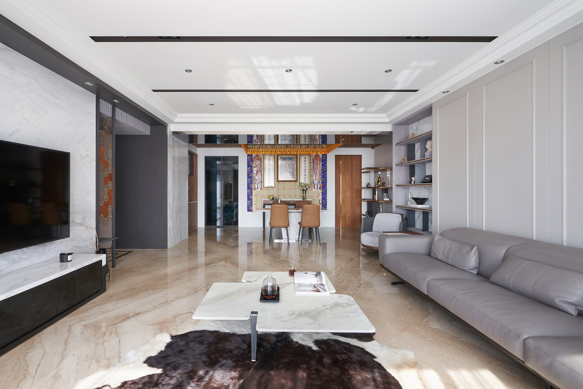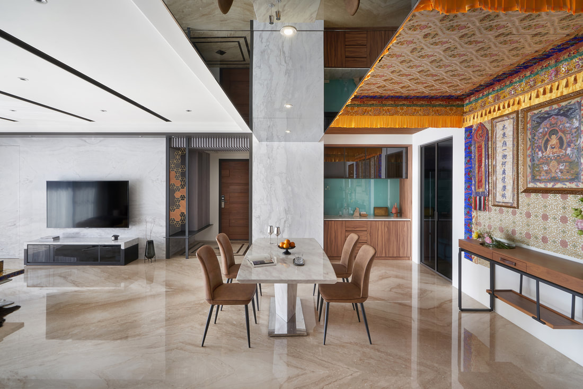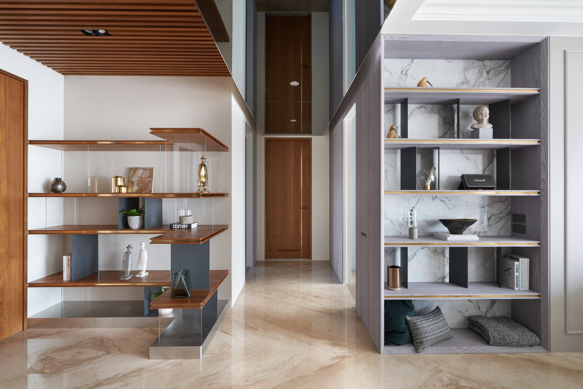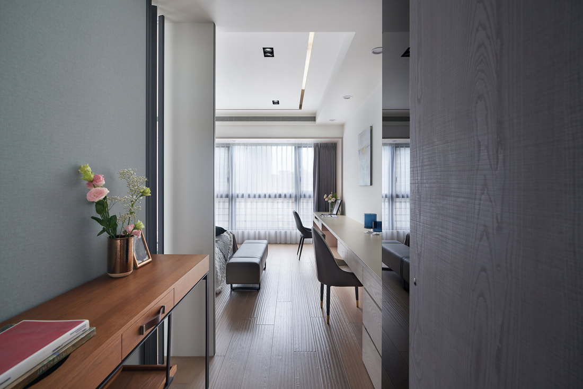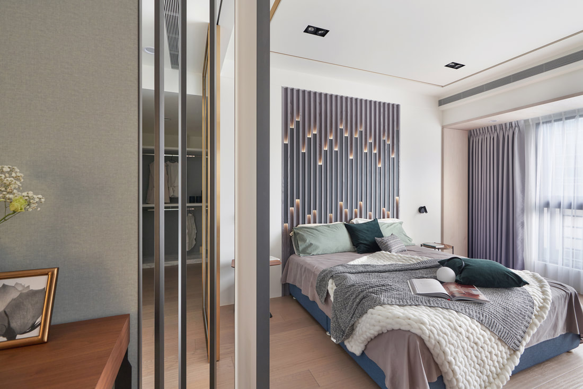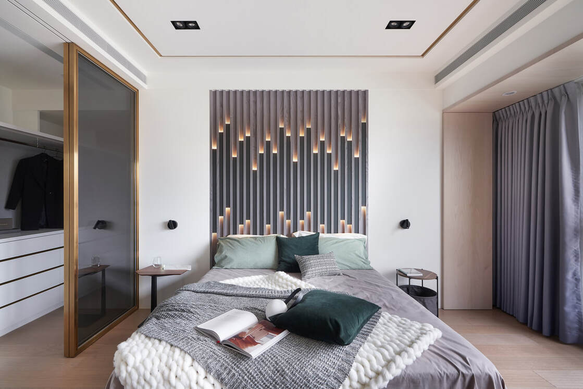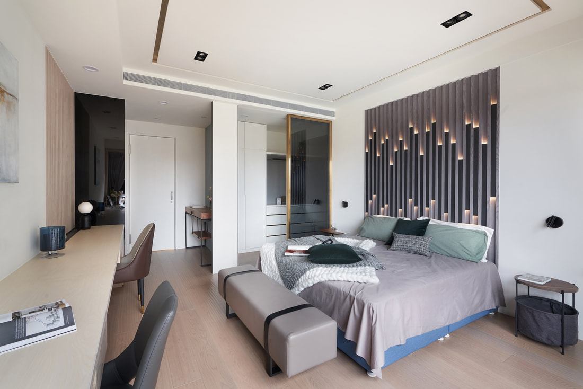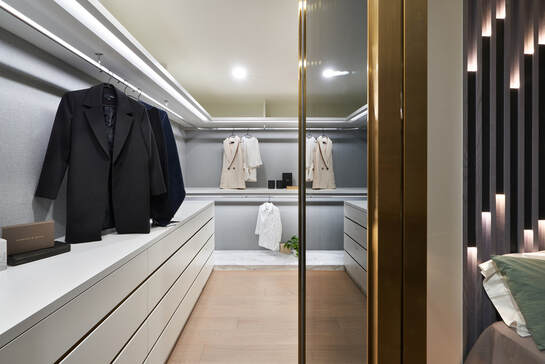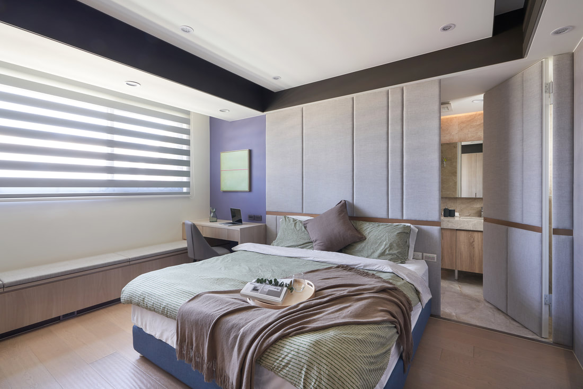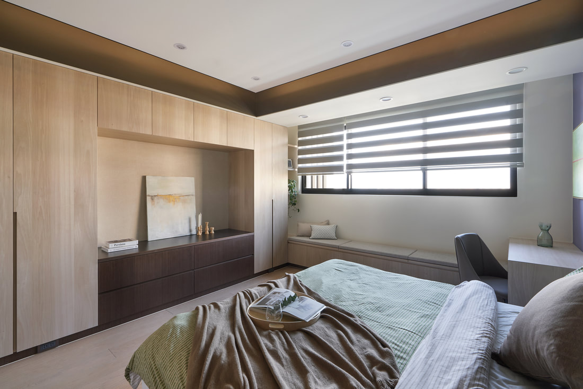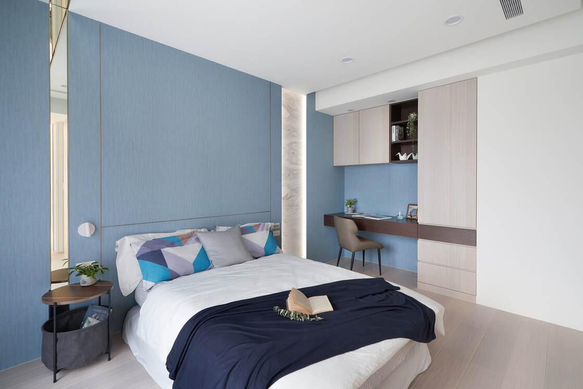昶亮
【輕奢新歐風】
|
規劃施工:2019/04 -
案件類型:毛胚屋 空間類型:住宅空間 實內面積:65坪 格局設定:4房2廳1廚3衛4陽台 設計師:王敦仕 鄭光榮 |
|
家,需要通暢而明亮的地方,因為那裏也住著我們的心神—--昶亮。西方歐式現代化居家風格的簡潔明亮,是對此最好的呈現表達方式,這是本案在設計以及施工承作上的特色。讓業主在居家心情上既能如太陽,日日充滿了朝陽升起的祝福、陽光普照的活力,也能有在太陽下山後,歸家後身心暢通的安寧。 Home is somewhere that needs to be unobstructed and clear-sighted, while it is a place the God of our heart lives, whose name is Chang Liang. Same as the modern European living style, which emphasizes simplicity and brightness, it is also the main characteristic of design and construction of our case. Not only to make the house owner enjoy the blessing of sunrise and sunny award, but also to embrace the sunset and the ease to go back home. 設計上,首先面臨的問題是梁下高度不足,梁柱錯落的問題。所以,首先要解決的問題是重新規劃空間,來校正梁位的問題,再輔以引導全室軸線,細分空間的定調,以其在既有規範內,達到最佳的平衡呈現。詩人是文字的魔術師,用有限的字數,“設計”出最美的詩句,字字灼心。室內設計師是空間方寸之間的魔術師,在有限的空間格局上,為業主呈現最曼妙、完美的家。 The difficulty in design is to face the insufficiency of the beam height, and its patchwork. The space preplanning is premise, in order to correct the position of the beam, to guide the axis of the whole space, to set tones of different areas, thus to present the best arrangement in a limited void. Poets are magicians of words, as they could ‘design’ best poems with limited words. Interior space designers are magicians of spaces - they are able to present the most beautiful houses for house owners. 我們是時間的旅行者,軌跡是從一個空間到另一個空間,通過不同造型、佈景的轉場,來告訴我們身處何處。玄關的造型屏風與虛實格柵作為空間的轉換,由公共區域中間點切入,並利用櫃體的量體與原始結構交互融合,看似一貫延伸的沙發背牆以材質變換作為機能區分,並透過櫃體的開放曲折營造了漸進式的空間轉場,也像一種漸進的儀式,慢慢蜿蜒進入我們的身之家、心之家 。 We are time travellers. Our track is from one space to the other, through switching modeling, settings, we show people where we are. The shape screen at the hallway, together with fence, is utilized to switch spaces. Cut in from the middle point of the public space, to mix cabinet body with the original structure, the seemingly extended couch background wall is switched to functional distinction. The openness and tortuousness of cabinet body, shape a progressive space conversion, it looks like a ritual that running slowly to the home of our body, and the home of our heart. 落地窗像在這個場景裏的“曙光”,在玄關處便可看見前方的通透明亮的光,在大大的明亮窗前可以映見陽光、雨水、微風搖動的樹枝,讓空間延展到神明廳,增加了公共區域的層次感,可以想像的是某個下午居家主人的他或她在落地窗前,手裏一杯茶或者咖啡,可讓思緒延展到另一個思緒的空間,不必是職場上的“誰”,只需要是繁華的另一面—樸素而寧靜的心。 The French window is the Dawn of this space. Shinning lights are shown even from the hallway. The sunshine, the rain, the waving branches are visible from the big bright window, which prolongs the space to Shen Ming hall, increased the feeling of layering of the space. We could imagine in one afternoon, the owner is holding a cup of coffee standing in front of the window, his/ her mind is flying from one space to the other, at that moment, he/she doesn’t need to be someone at work, he/she is his/her own simple and peaceful heart. 客廳中的廊道是空間的亮點,運用了動線、功能的佈局。 The corridor of the living room is the highlight, which applies moving line and function’s layout. 軸線上的一端是華麗而天然石材,彼端則是靜謐的溫潤木質,兩者強烈的對比也使空間在畫面有了不同的語彙,更巧妙地利用灰鏡天花,再次定義餐桌與空間的關係。空間的巧妙關聯,有區分的同時又保持著連接,靈感來自天與海的“連接線”,不需要明確而僵硬的區隔,用不同的材質,用最溫潤的方式,劃出了海與天,同時又保持流通,若有似無是最美的“界限”。 The one side of the axis is gorgeous and natural stone, whereas the other side is quiet and gentle wood. The construction of the two provides the space two different languages. The clever use of grey mirror ceiling, redefined the relationship between the dinning table and the space. The designer is inspired by the connection between the sky and the sea. There is no need of any stiff interval in-between, as the application of different materials softly draws the ‘borders’ out. 原始材質的紋理,搭配著細膩的手邊,鍍鈦金屬的呈現不盡 優雅,又富含紳士的氛圍—昶亮。鏡面的天花,區分了冷暖色調,擴展了空間的視覺度。 The texture of the original material, together with the delicate edge, the elegance and gentleness of the titanium-plated metal are parts of Chang Liang. The mirror ceiling, distinguishes warm and cold color naturally, expanded the visibility of the space. 通過空間結構的敘事,存在著不同節奏的小調,但又呈現著空間的協調一致的主題。入口的小玄關、工藝細緻的更衣間與臥房,直至優雅大氣的洗浴空間,雙次臥則分別帶入清涼柔和的蔚藍基調,一室導入歐式細膩手法,一室導入現代簡約的俐落,兩者在相似的結構基調下,可呈現出截然不同的品味。微乎其微的細膩設計,都是讓主人歸至心安處—家。 The narration of the space structure, presents tones with variant rhymes, whereas show the coherent theme of the space. The small hallway, the fine-designed cloakroom and bedroom, direct to the elegant and spacious bedroom. The basic color of the double second-bedrooms is cool soft azure, one shows the European fine style, and the other is simple and modern. Two rooms of same structure, but with different tastes. The delicate design makes the owner returns home with peace and ease. 房子的設計上,是看不見“底色”的設計。業主在生活的日常,可能不會發現設計師所有精心細膩的每一處。但居住其中,業主在與房子的互動中,會不自覺的感受到,空間佈局的呼吸感、通暢感。自由地在房子裏舒展,舒展著疲憊或喜悅,同時也在這裏蓄能充電,第二天迎著新的太陽,帶著的希望、祝福,從而每天能量滿滿、積極樂觀的創造自己活。 The design of the house is invisible. In the house owner’s daily life, he/she might not able to find out details of the interior design. However, the owner is in the house and interacts with it everyday. He/she is able to fell the smell and breath of the space, and is able to exchange his/her tiredness and joyfulness in the house, and also to recharge. The owner will embrace the hope, blessing of every morning’s sunrise; the house helps him/her to create his/her life optimistically. 把對生活的祝福、期待的磚,蓋成一個房子,漆上最溫暖的顏色,放進所有對家的想像,身心的舒暢呼吸、照亮每一個人內心之家的最明亮處。 The house is made of the bricks of blessing and expectation. It is painted with the warmest color, and all expectations one might have about a house, has been filled in. The relaxing breath lights everyone’s heart up. 這就是設計與施工承作上對這個房子的表達和祝福,所以取名—昶亮。 This is the expression and blessing of design and construction of this house. This is why it is called Chang Liang. |

